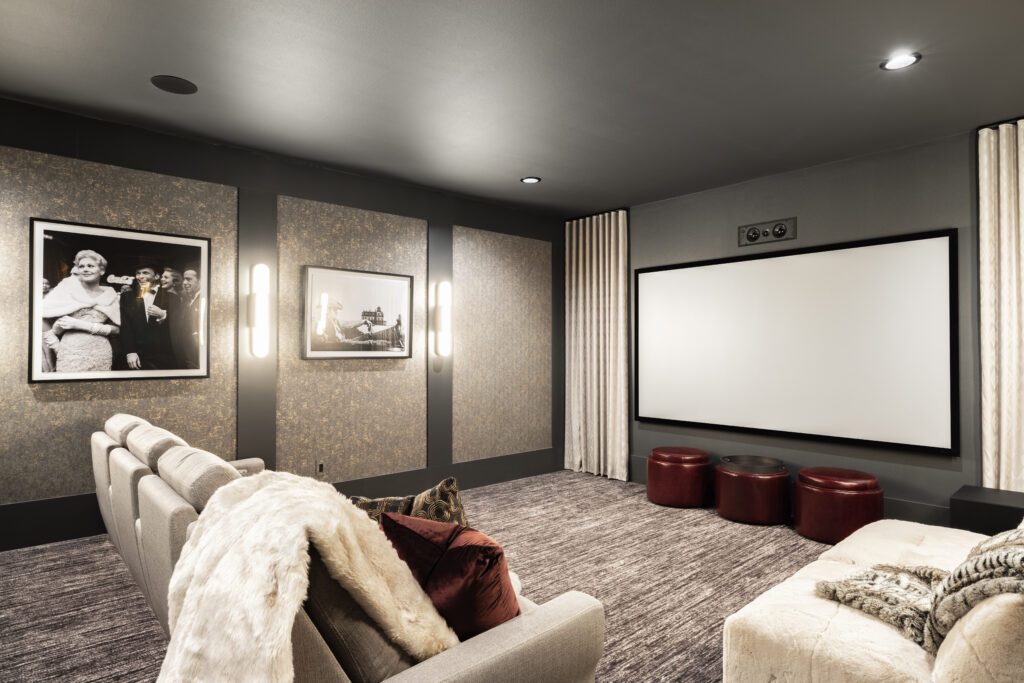
Swisher, IA
The Screening Lounge
This in-home theater was designed to deliver a cinematic experience with the comfort of home. Our clients wanted a space that felt both indulgent and inviting perfect for family movie marathons, game-day viewing parties, and hosting friends. Drawing inspiration from the elegance of Old Hollywood, we layered rich textures, a moody palette, and purposeful lighting to create an atmosphere that’s as visually striking as it is functional.
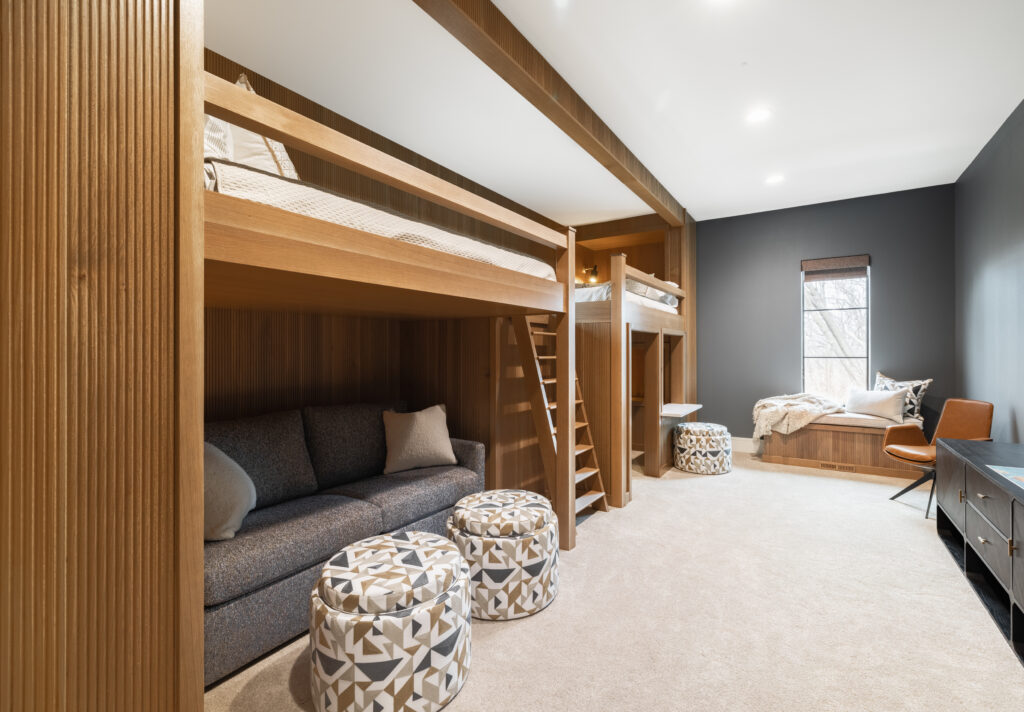
Swisher, IA
Sleep Studio
This bunk room was designed to be as functional as it is beautiful, with a fully custom-built sleeping and lounging system that maximizes space while creating a sense of coziness and privacy. Crafted from warm, fluted wood paneling, the structure integrates four sleeping areas each with its own reading light – along with lounge seating, built-in desks, and hidden storage. The fluted detailing adds texture and architectural interest, while the open design keeps the room feeling spacious.
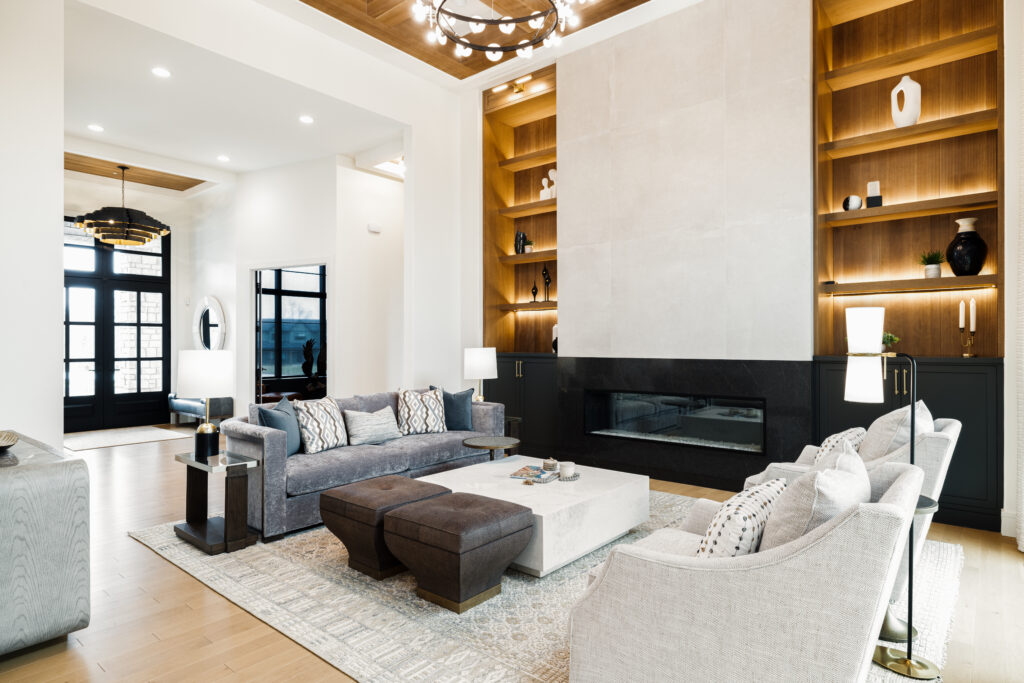
Swisher, IA
Enhanced Modern Living
This great room is the first impression upon entering the home, setting the tone for the entire interior. The design began with a unique challenge: the homeowners have very different styles. One loves modern, sleek, and bold, while the other gravitates toward cozy, soft, and transitional. Our solution was to create a space that harmonizes both – blending crisp architectural lines and statement lighting with plush seating, layered textures, and a warm, inviting palette.
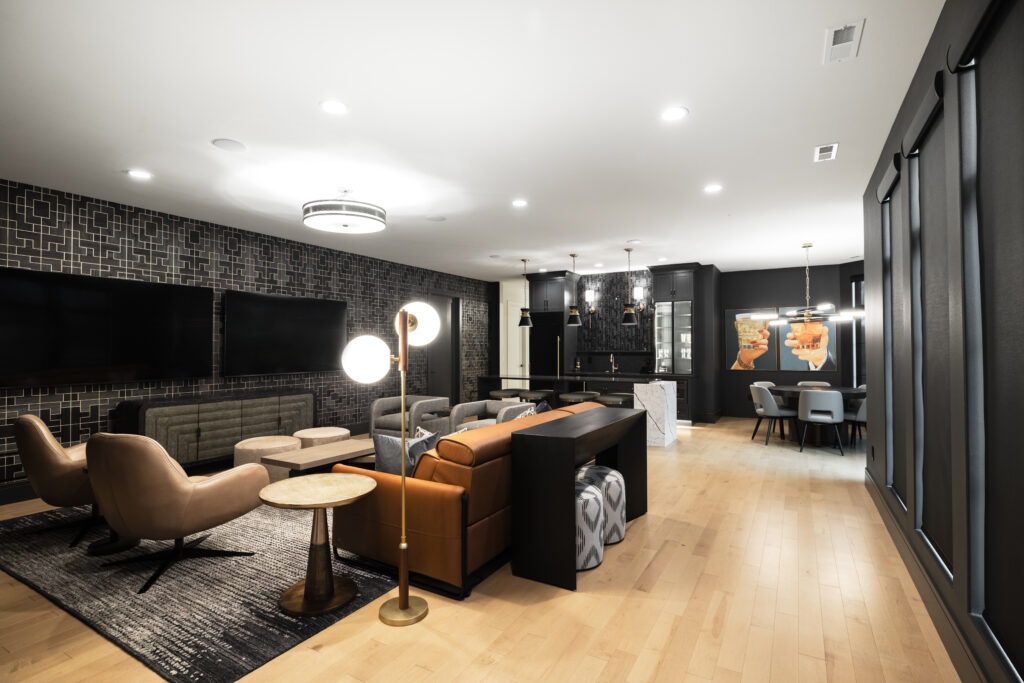
Swisher, IA
Urban Elegance
This lower-level living space was designed as the ultimate destination for both entertainment and relaxation, anchored by a bold, custom geometric wood veneer wallcovering. Its deep charcoal tones and subtle metallic sheen create instant drama, while its pattern draws the eye across the room, enhancing the sense of depth and dimension. Serving as both an art piece and a unifying design element, the wallpaper frames the dual large-screen displays and ties together the palette of caramel, taupe, and soft grey used throughout the furnishings.
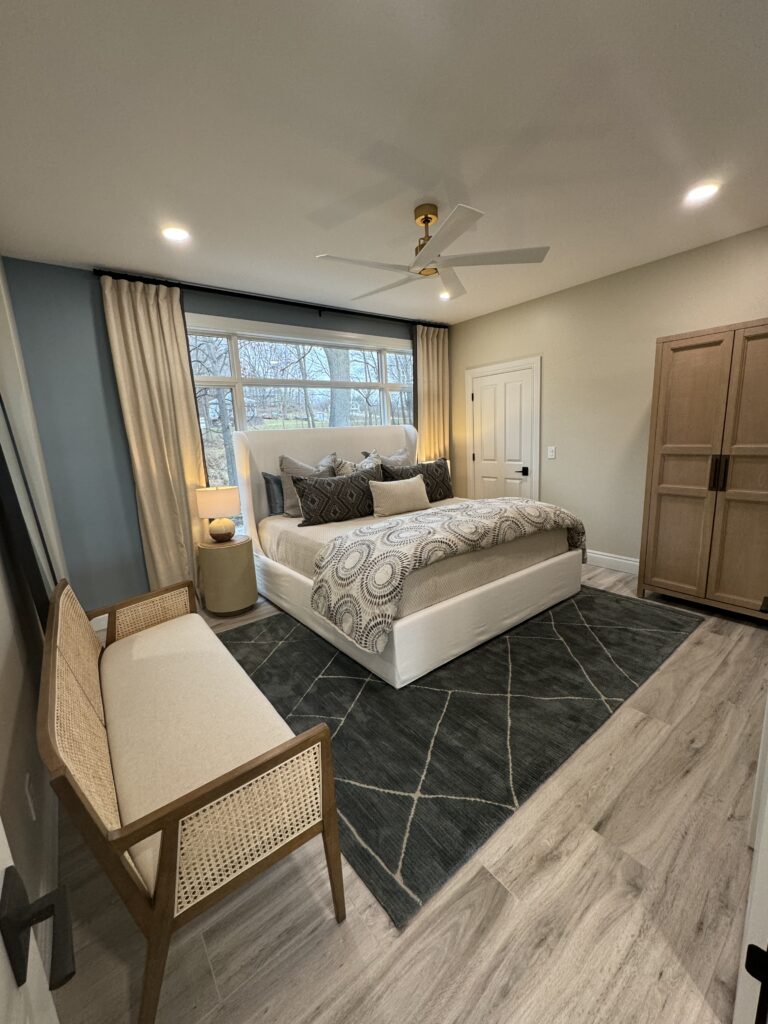
Le Claire, IA
Transitional Guest Suite
This cozy space was reimagined from its original layout to make it feel more welcoming and spacious. In a home with a nautical theme, this space play homage with color (cream & aqua) and finishes (rattan, weather light woods & linen upholstery).
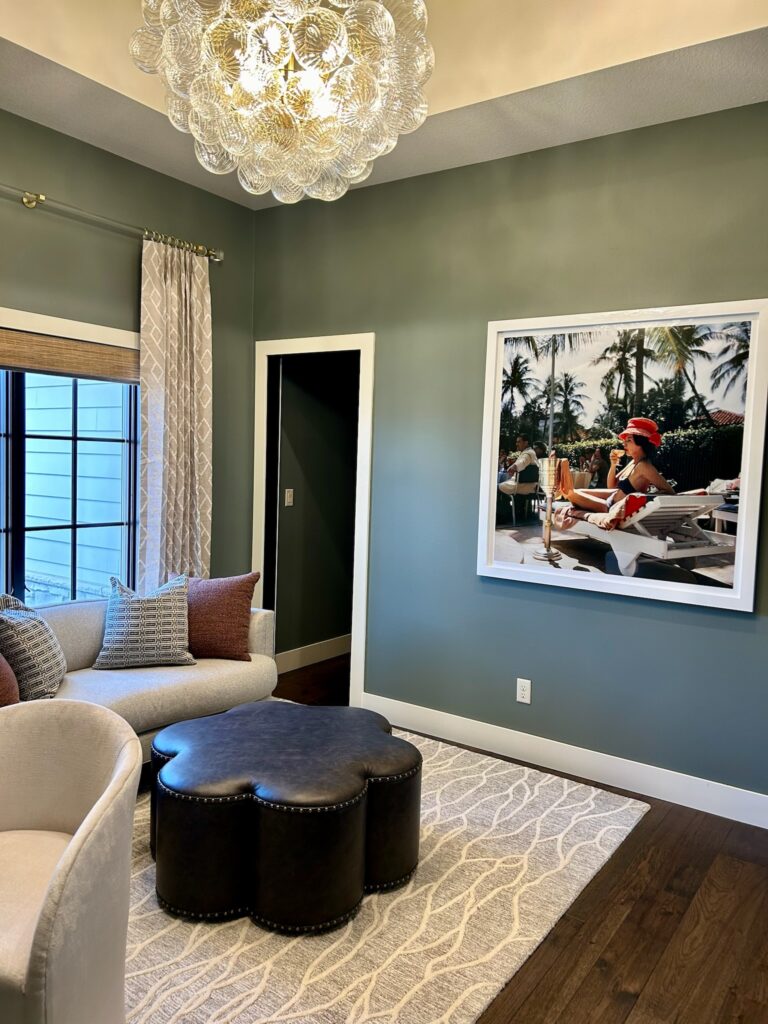
Waterloo, IA
Swanky Office
Functional workspace for multipurpose use, featuring a hidden desk, curved lounge, and ottoman with hidden caster wheels. Muted pastel color story, inspired by the existing artwork previously provided by Dwell, and brass accents gives the perfect touch of glam to this sophisticated office, with the rhythm of curved lines enhancing the feminine atmosphere.
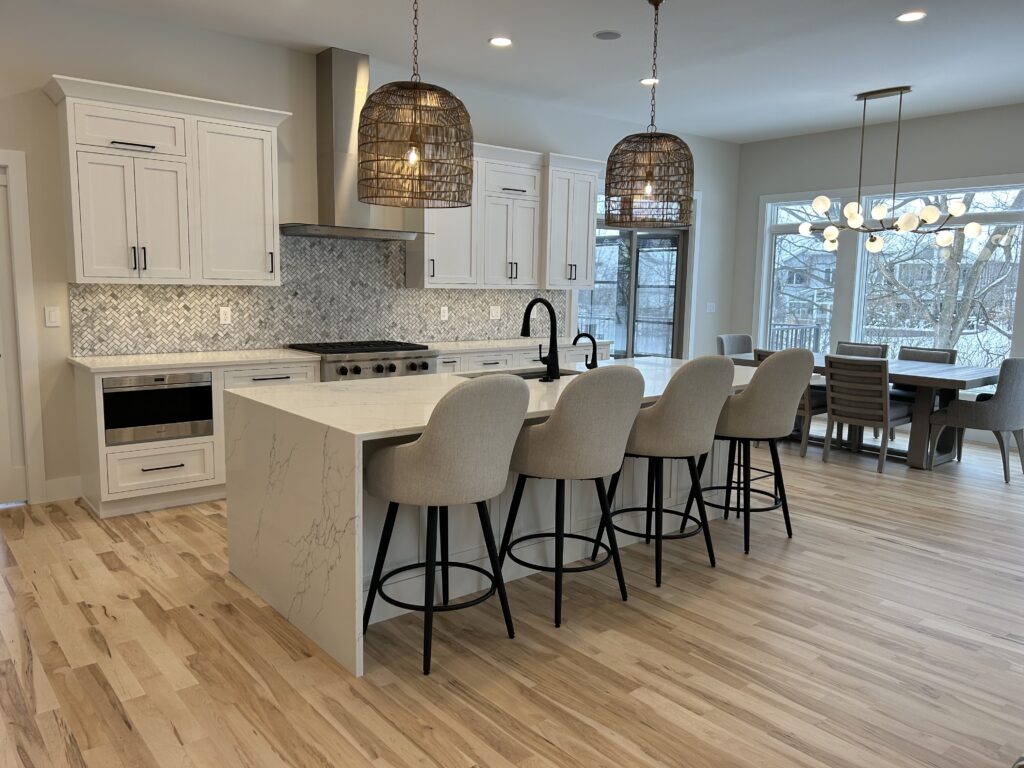
Coralville, IA
Timeless Home Remodel
A full-home revamp designed to enhance functionality and reflect the family’s personal style. Significant changes to the floor plan opened up new possibilities for how each space could be used. A light, neutral color palette flows seamlessly throughout, creating a calm and cohesive backdrop. Each room is thoughtfully styled with furnishings upholstered in durable, family- and pet-friendly materials—striking the perfect balance between comfort, practicality, and style.
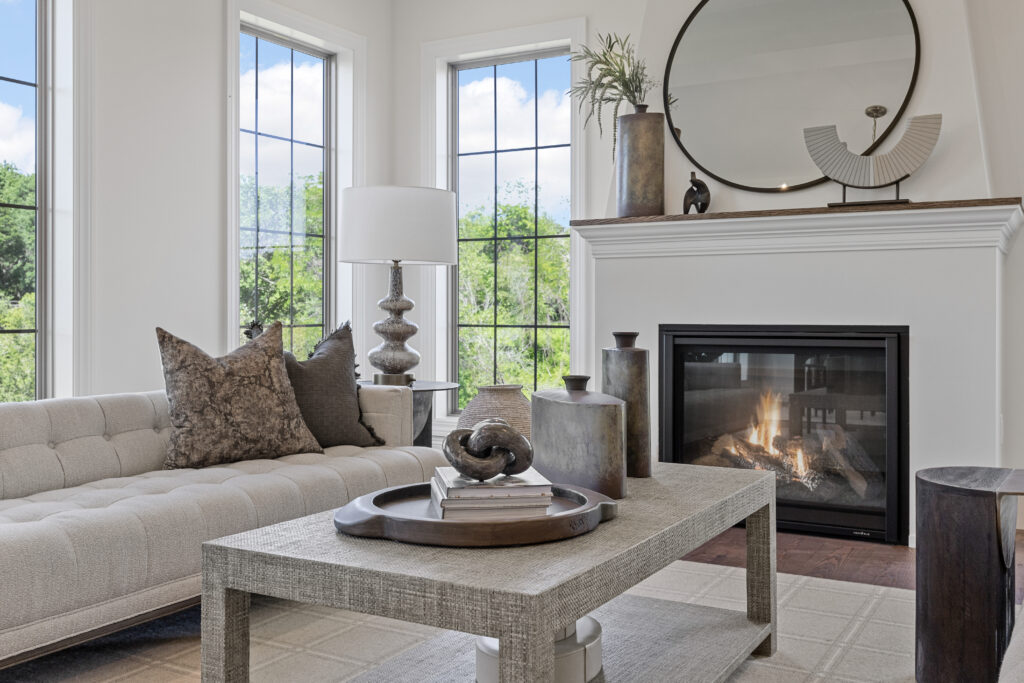
Coralville, IA
New Heritage
As the staging partner for Elevation Homes’ 2024 Parade Home, our designers collaborated closely with the floor plan and architectural style to create a cohesive, lived-in feel. We brought traditional touches into the modern design, striking a thoughtful balance between classic and contemporary. Every space was styled not only to highlight the home’s unique aesthetic, but also to enhance its functionality—giving it a warm, move-in-ready vibe from the moment you step inside.
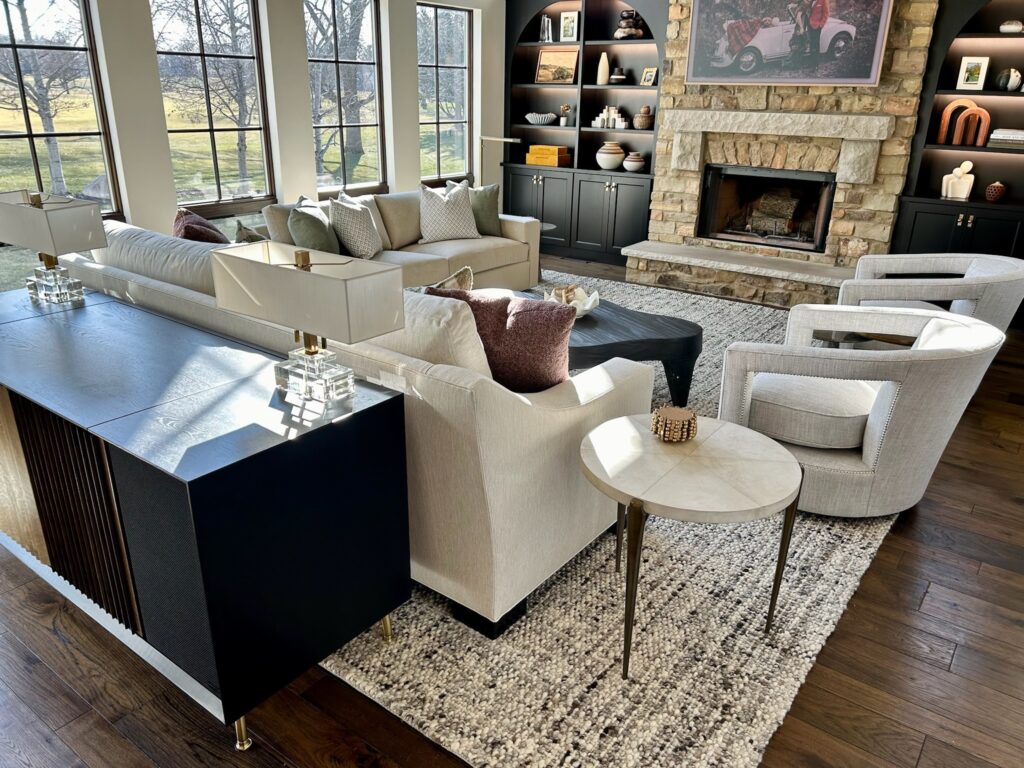
Waterloo, IA
Sophisticated Living
We set out to create a living space that felt light and airy, with a mix of textures to create a neutral, timeless, cohesive space. Small pops of color and pattern elevate the minimalist aesthetic to add personality, and accessorized custom built-ins complete this classic living space.
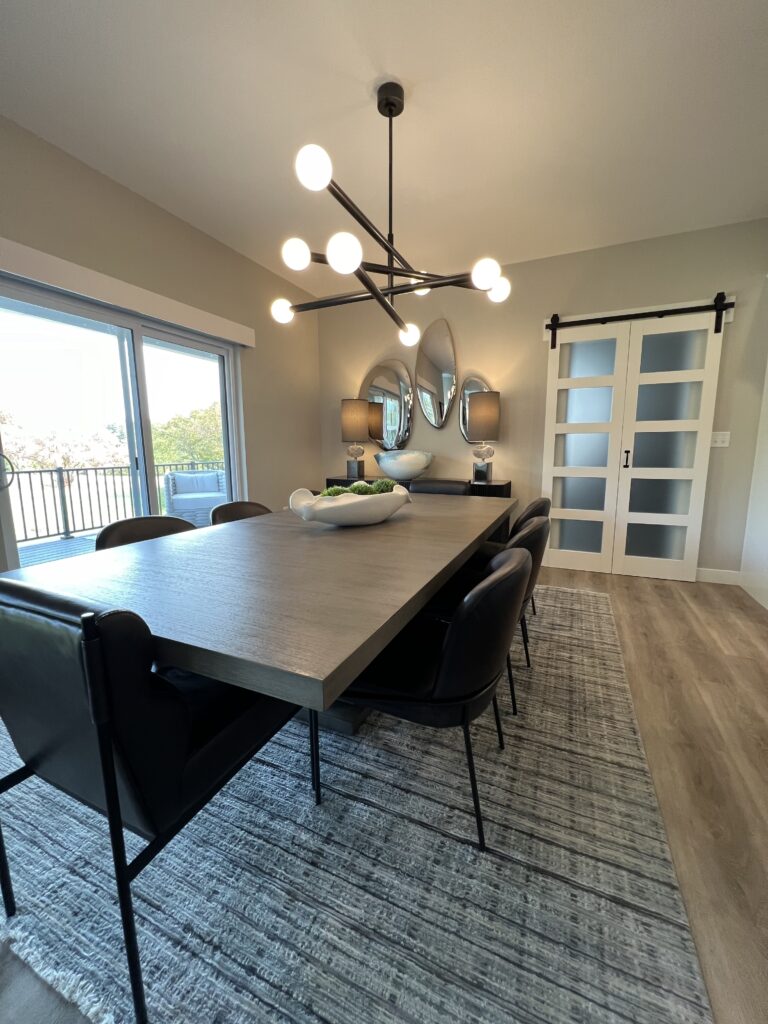
Iowa City, IA
Sculpted Dining
Transforming a simple space into a statement of style and sophistication begins with carefully curated furnishings and one-of-a-kind artwork. At the center, a high-end table serves as a bold focal point, flanked by rich leather chairs that blend comfort with elegance. Overhead, a sculptural chandelier draws the eye upward, adding drama and dimension to the room. Complementing the organic flow of the space, stainless-steel wall elements provide a modern, architectural edge—balancing warmth and texture with sleek, industrial finishes. Every detail is designed to elevate the environment, creating a space that is both functional and artistically inspired.
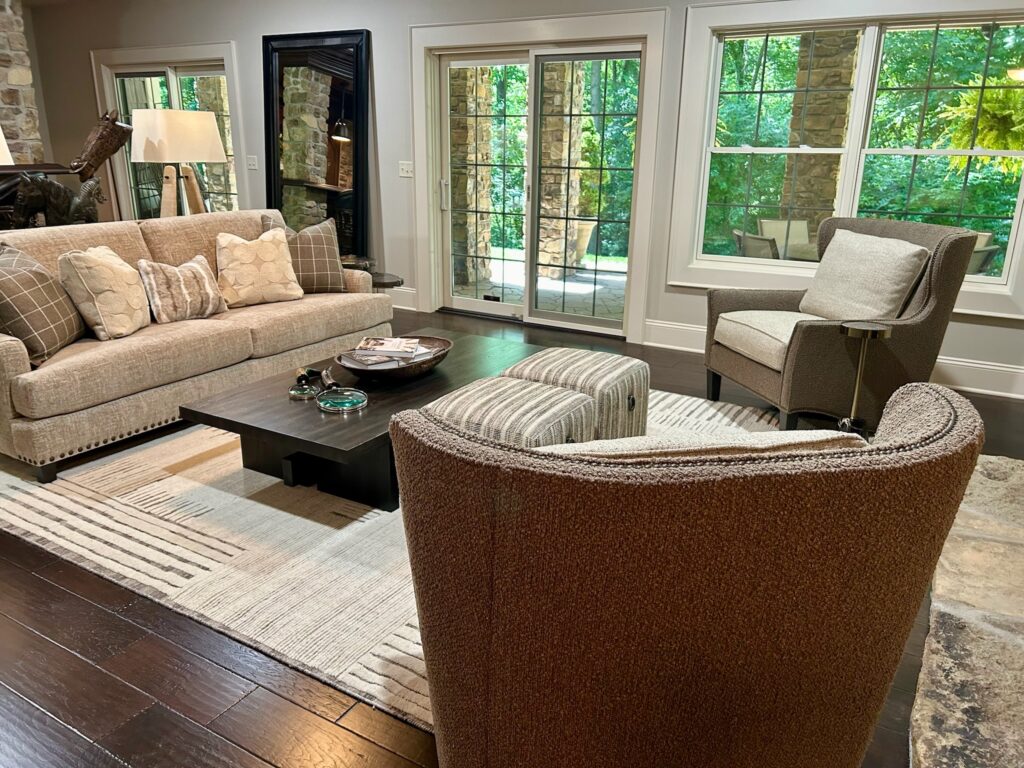
Bettendorf, IA
Mountain Lodge Lower Level
This updated lower level draws inspiration from classic mountain lodges, featuring a rich, earthy color palette and refined country club textiles like plaids, tweeds, and wool. Natural elements—stone, dark walnut, and mahogany—ground the space, while bronze nailhead trim on the sofa and chairs adds a tailored finish. Designed to enhance the home’s traditional architecture, the space balances timeless materials with modern lines and functional pieces for elevated comfort and style.
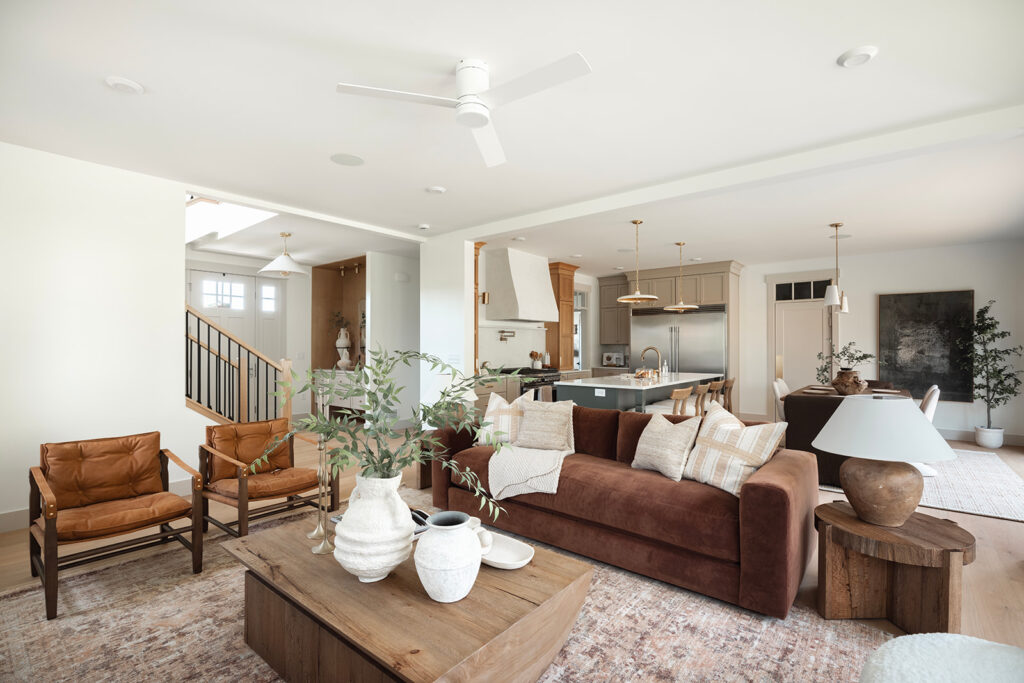
Coralville, IA
Vintage Revival
The parade home was staged for the parade of homes in conjunction with the builder and designer of the home. The staging goal was to showcase all the attributes of the spaces, while making it feel more like a lived in home, in a style that highlighted the vibe of the home.
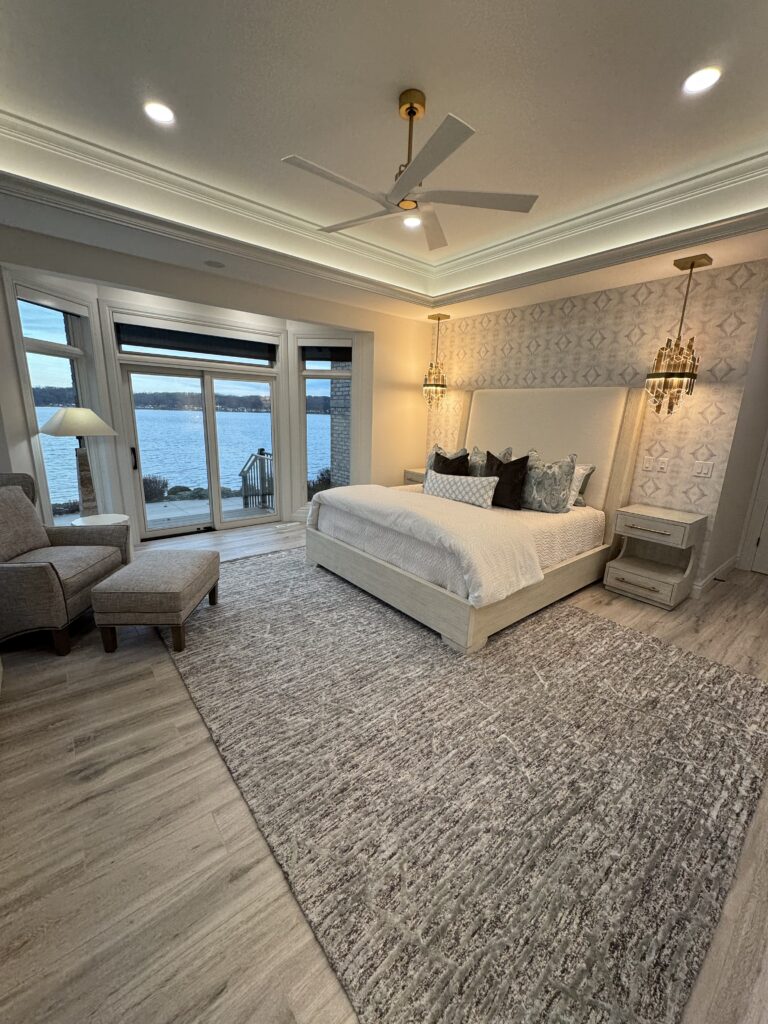
LeClaire, IA
River View Primary Bedroom
This light and crisp bedroom features a serene palette of whites, greys, and aqua tones. A bold abstract wallpaper creates a striking focal wall, while dramatic hanging pendants frame the bed, adding sculptural interest and ambient glow to the calming space.
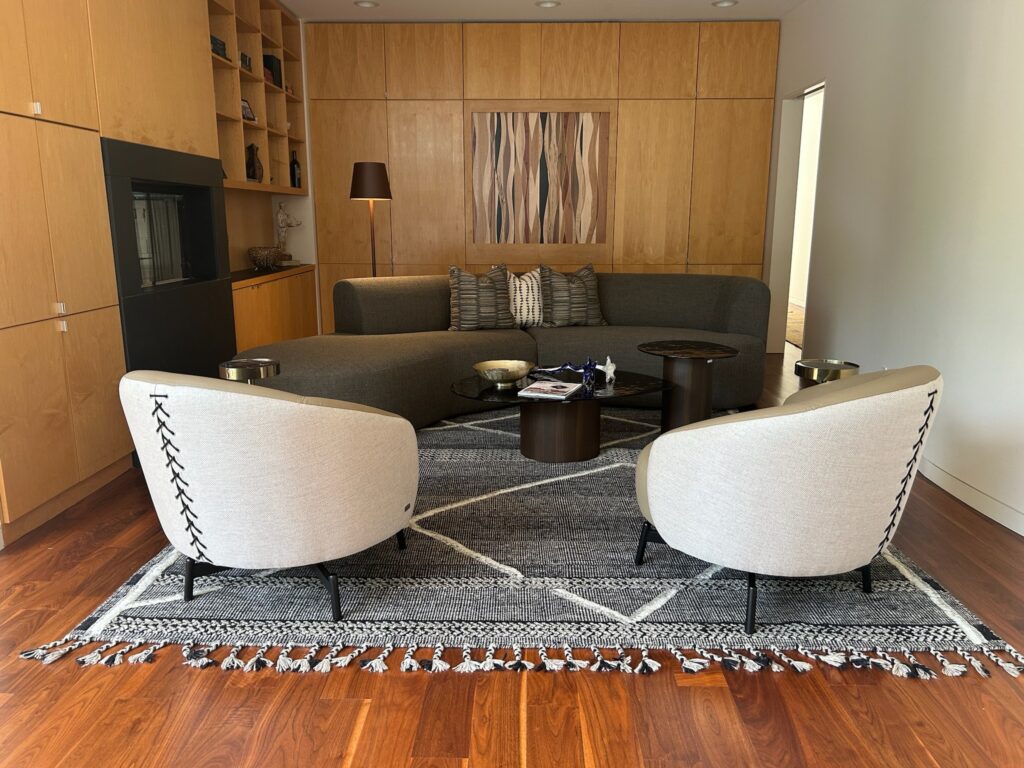
Iowa City, IA
Modern Form
Inspired by the architecture of the house, the furnishings and décor of this space mimic the curved lines of the walls and built in artwork. A neutral color palette enhances the decorative woodwork, while the lace-up detail on the back of the chairs add visual interest and a sense of playfulness. These fun loving clients will be able to entertain in this space for many years to come.
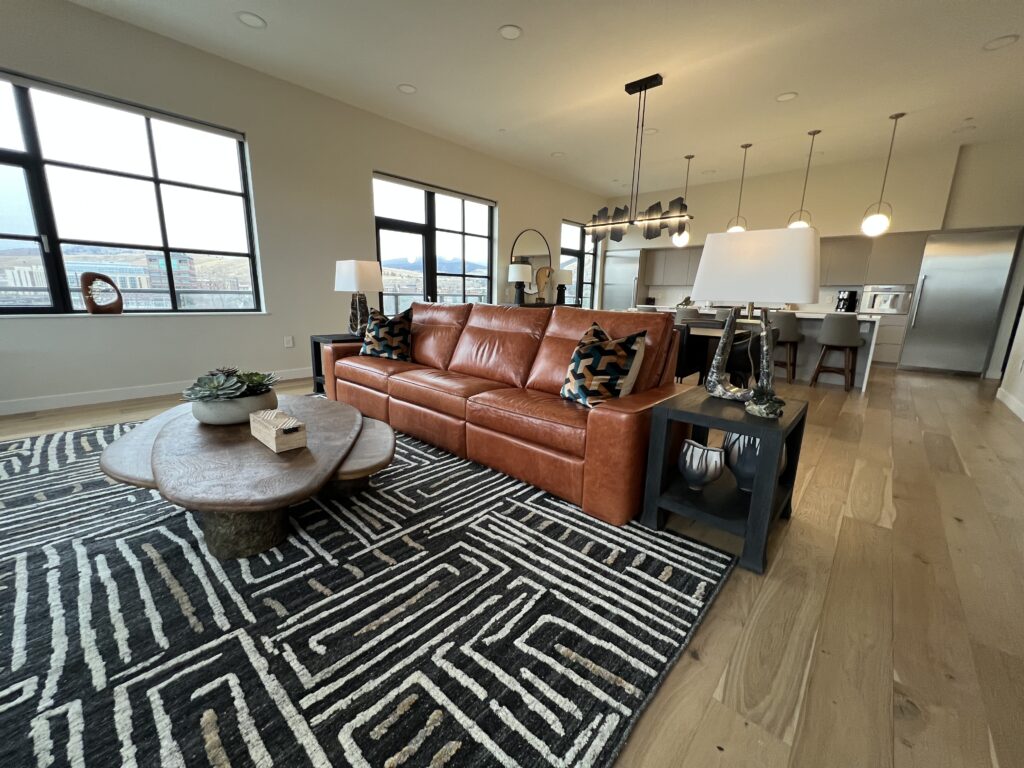
Missoula, Montana
Montana Loft
Fully furnished penthouse featuring sweeping mountain and city views. This modern-rustic retreat blends natural leather textures with a striking slate stone chandelier, complementing a cozy yet refined aesthetic. A power reclining sofa adds comfort and function to the stylish living space.
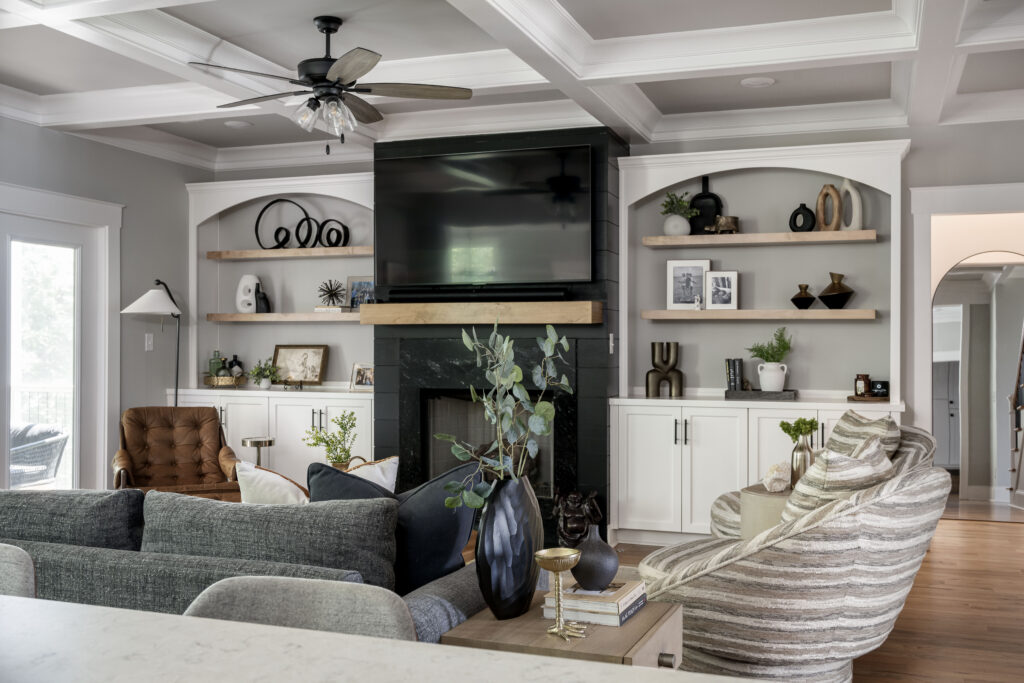
Augusta, Georgia
Dwell Goes Down to Georgia
When our client relocated from Iowa to Georgia, they wanted to infuse their new Southern-style home with the edgy flair we had crafted in their previous residence. Despite the challenge of working from a distance, we successfully executed a full home transformation that seamlessly blended bold, contemporary elements with their bold, quirky sense of style. Through virtual walkthroughs, Zoom discussions, and meticulous digital planning, we navigated the complexities of the project without ever setting foot in the space. The result is a cohesive, stylish home that reflects our client’s unique personality and vision while embracing the warmth and elegance of the home itself. This project exemplifies how innovative design and modern technology can overcome geographical barriers to create a space that truly sings with style and flair.
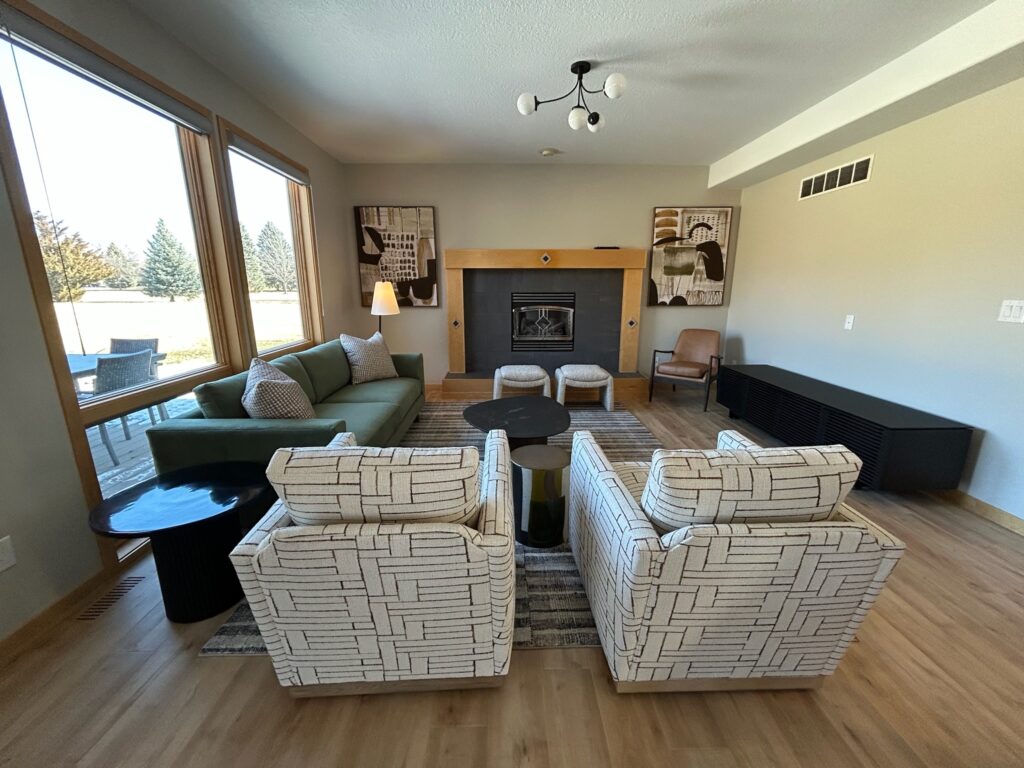
Iowa City, IA
Modern & Playful Living Room
Creating a functional space for a family with young kids, emphasis on durability and performance-based pieces. Bringing the outdoors in with muted greens, cognacs, neutral earthtones and organic shapes, complemented with modern, clean lines to enhance the youthful elements.
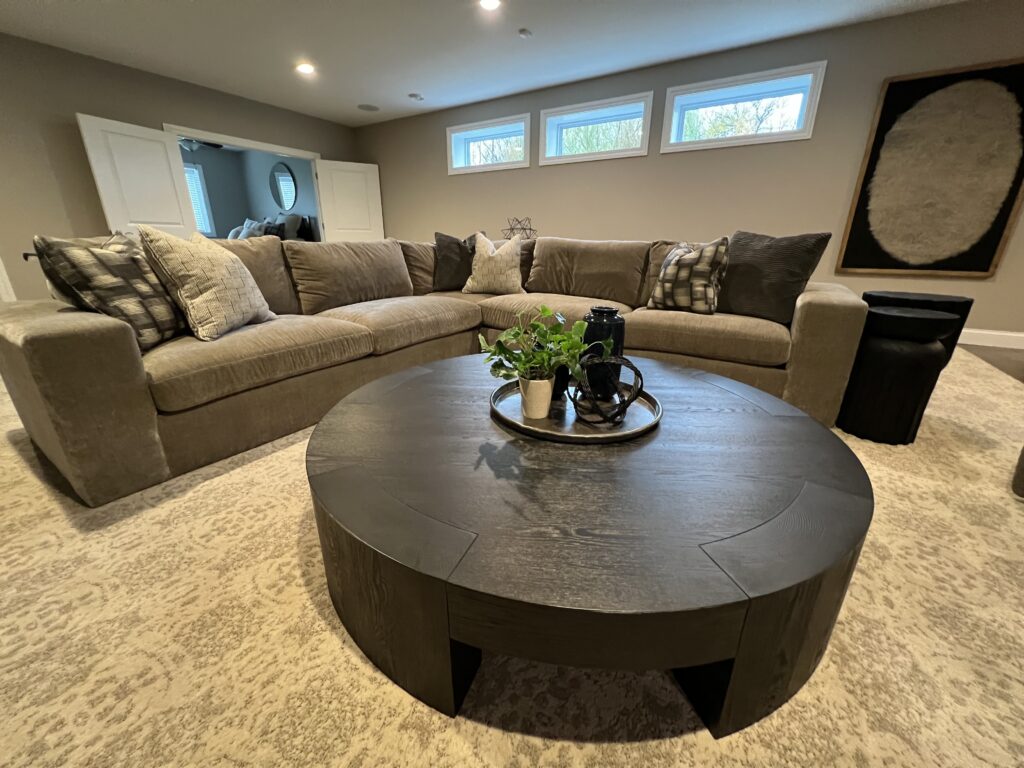
Burlington, Iowa
Monochromatic Family Room
Relaxed kid friendly space that’s still sleek for adult entertaining. Cozy sectional perfect for movie nights, flaked with accent swivels for conversation seating. Large cocktail table give lots of surface function to the space. Sofa table with stools give extra seats/function to the space.
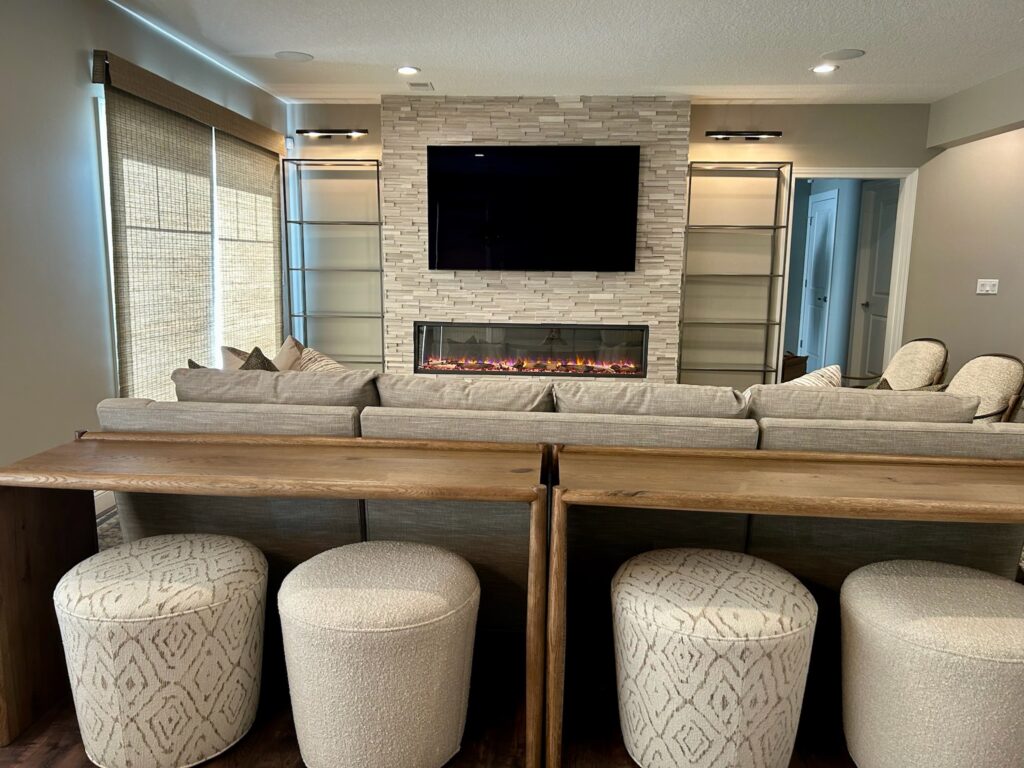
Bettendorf, IA
Inviting Textures & Warm Neutrals
Our main goal was to maximize the space for entertainment – we created several different ‘zones’ that allowed us to incorporate a variety of seating options. Layering textures and subtle patterns in a neutral color story, grounded with traditional design elements for a timeless and sophisticated look. We designed a fireplace to serve as a focal point of the space, with a stone finish that adds additional texture.
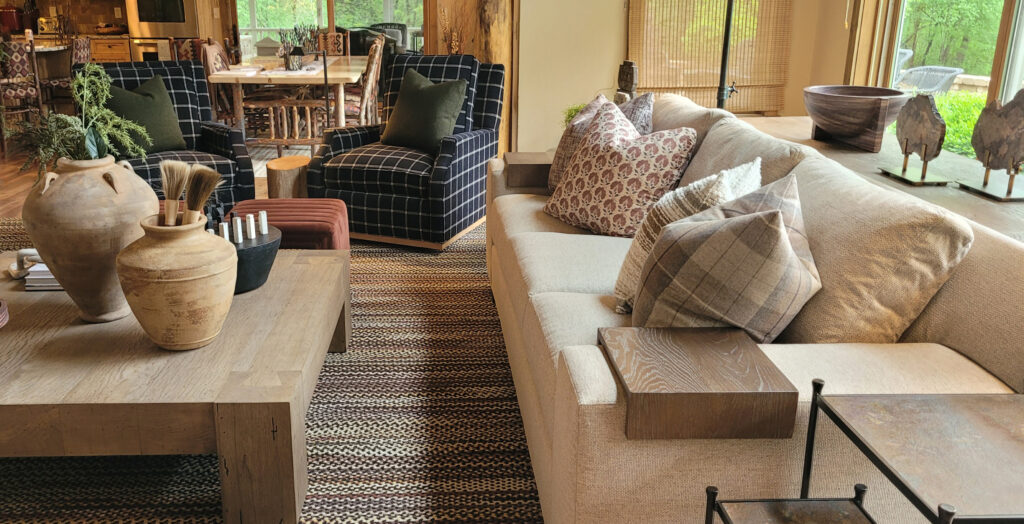
Lake Geneva, WI
Lake Geneva Cabin
This Wisconsin lakeside cabin blends rustic charm with modern comfort, thoughtfully designed to reflect its natural surroundings. Neutral-toned sofas, rust-colored velvet ottomans, and a natural wood coffee table create a warm, inviting living space. Handcrafted accents and a plaid armchair add texture and interest, while a braided rug ties in the earthy tones of the landscape. By mixing materials and drawing from nature’s palette, the design feels fresh yet timeless, perfectly at home and effortlessly comfortable.
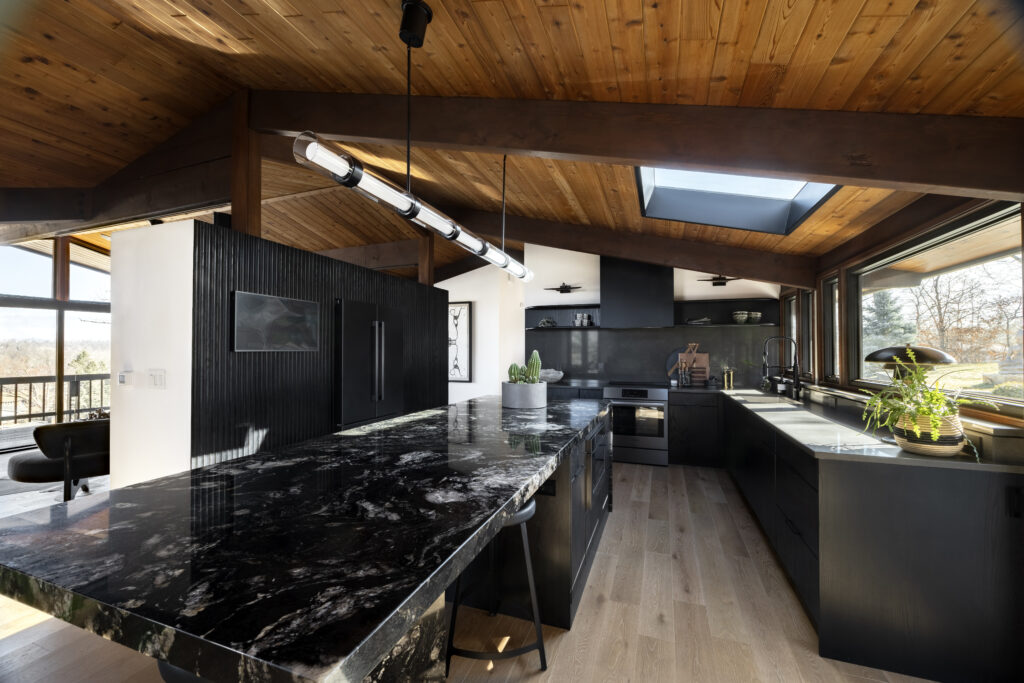
Cedar Rapids, IA
Designers Kitchen
This kitchen renovation combined multiple rooms to create one expansive, open-concept space ideal for entertaining. A 128″ island with seating for six anchors the room, while a hidden pantry keeps the layout sleek and functional. Black oak cabinetry and thoughtfully selected finishes were chosen to complement the home’s original architecture, blending modern luxury with timeless character.
