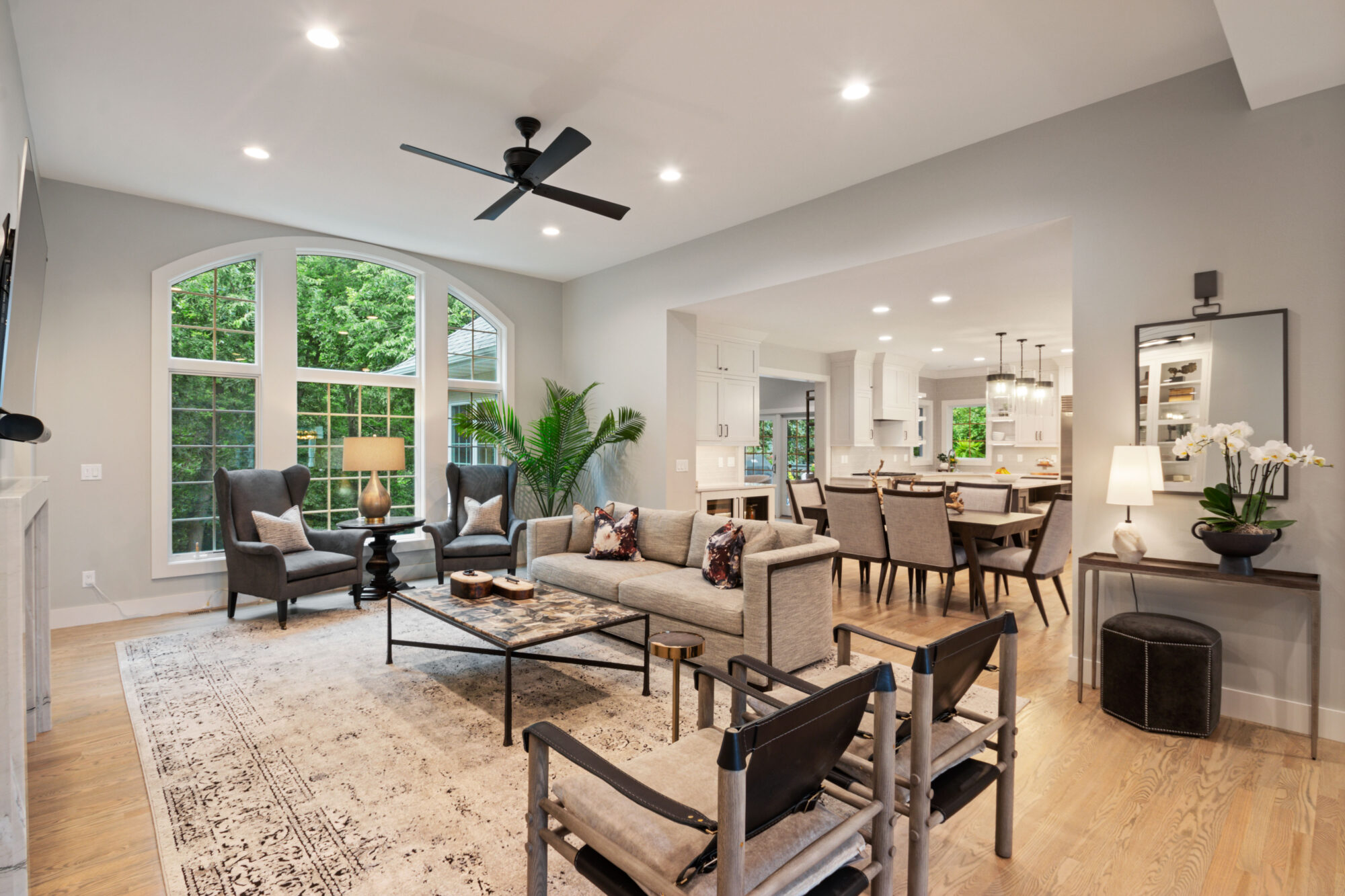

This mid-2000’s built ranch had the perfect layout and location when our clients acquired it. But with a new phase in life, they wanted to update not only the new homes finishes but their own personal style from how they lived prior. Once the team was assembled a game plan was put into action for updating the whole main floor. Alex and Sabrina partnered with the other subcontractors with selections to make sure everyone’s details achieved the best function/ look. Our big philosophy for this client/ project when it came to selections that they now love is our less is more approach to get them further from their prior very traditional styling. As we brought in new furniture additions many still have a traditional undertone mixed with pieces that are cleaner lines. The big detail that brings our true transitional together is the light monochromatic color palette that is carried though out the main floor.
Location
Coralville, IA
Project Type
Renovation and Furnishings
Design Team
Alex Von Ahsen
Sabrina Sweet

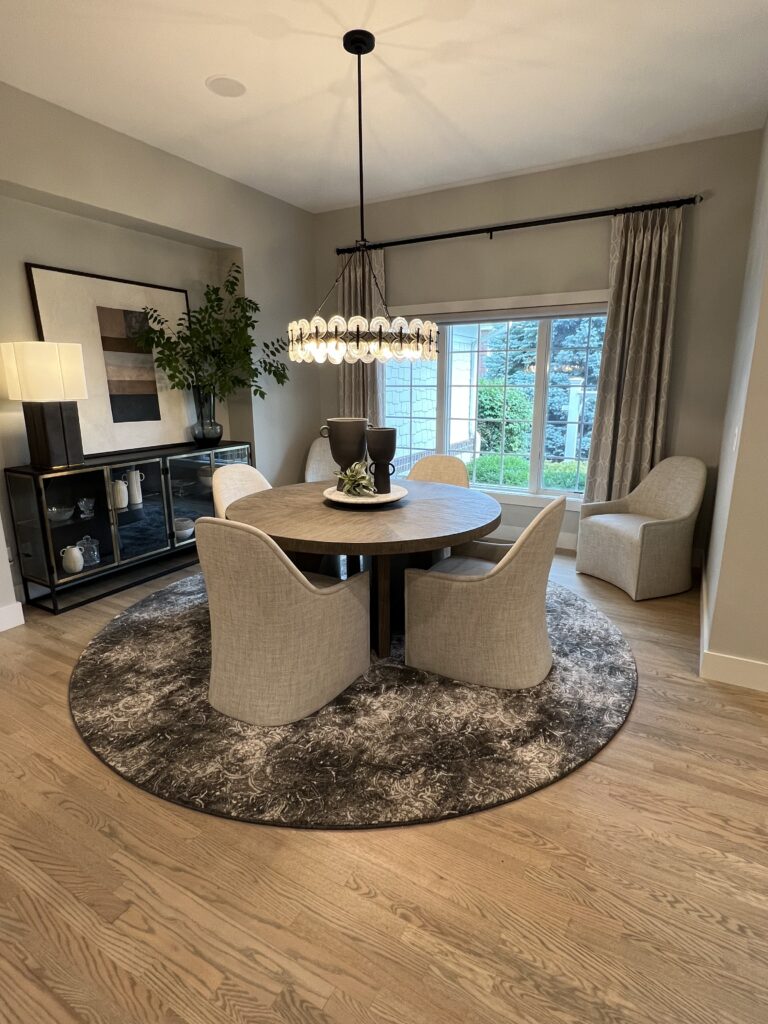
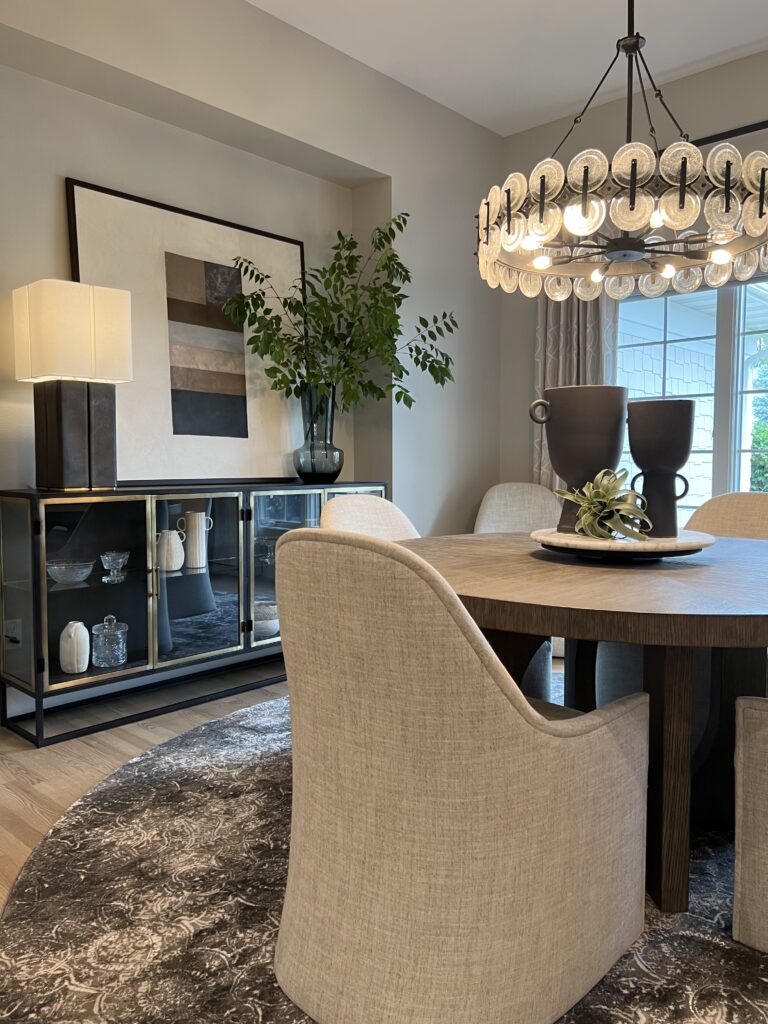
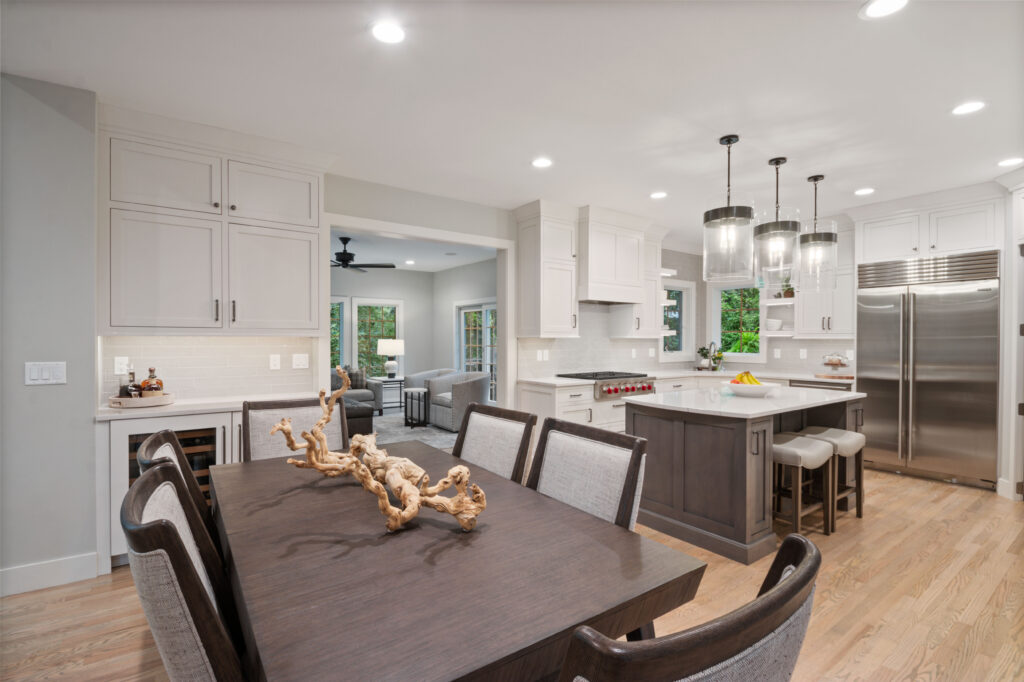

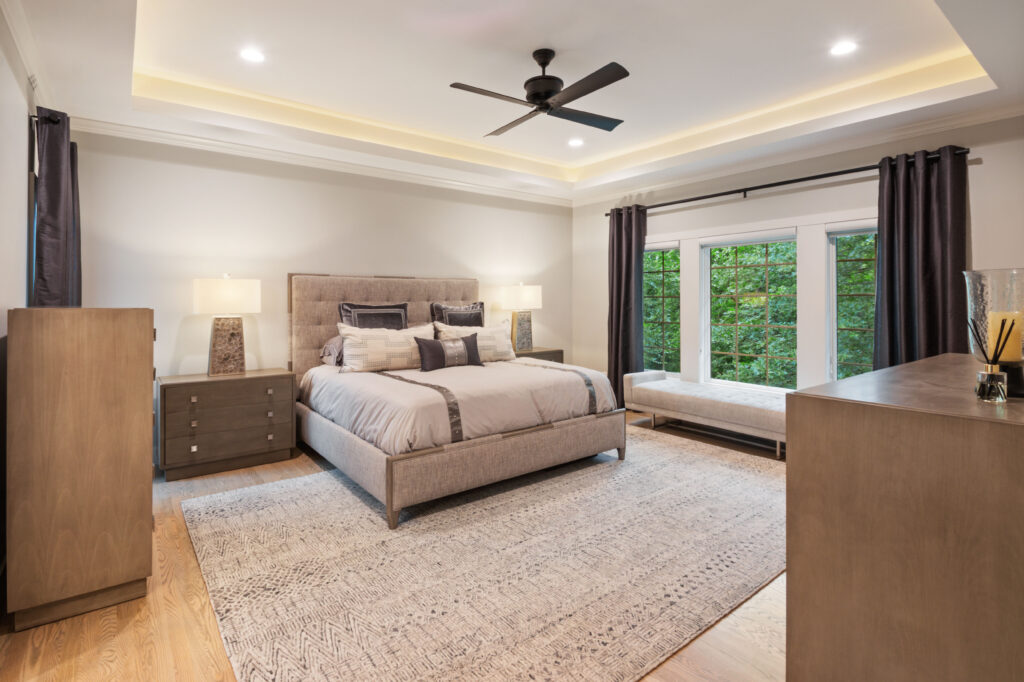
Red, white, styled just right! In case you`re not seeing enough red white and blue on your feed today. Here`s our take! We hope this gets you amped up for a wonderful independence weekend!
Reminder we are closed tomorrow, and our sale is on until the 10th!
Wishing you a beautifully designed Fourth of July! ✨🎆
🏢✨ Battle of the Offices! ✨🏢
We’re showing off two stunning office designs from the Dwell x Elevation Home Builders collaboration AND we want to know which one has your heart.
📸 Swipe through to see both.
🔲 Office One from 2024 Parade of Homes
🔲 Office Two from 2025 Parade of Homes
Each space brings its own vibe, sleek finishes, layered textures, and just the right amount of wow. Which would you want to work in?
👇 Vote in the comments and tell us why!
@elevation.homebuilders
@abbycraighton_interiordesign
@dwellhomefurnishings
#DesignThatWorks #OfficeGoals #DwellWithUs #ElevationHomeBuilders #InteriorDesignIowa #CoralvilleDesign #WorkspaceInspo #VoteYourStyle
🎆 Let freedom (and style) ring! 🎆
Our Independence Day Sale is ON - July 1st through July 10th!
Enjoy special savings on floor models and special orders.
Swing by and score the pieces you`ve been eyeing!
📍Note: We’re closed July 4th to celebrate the holiday
#IndependenceDaySale #DwellStyle #HomeFurnishings #InteriorDesignSale #FourthOfJuly #ShopLocal #CoralvilleDesign